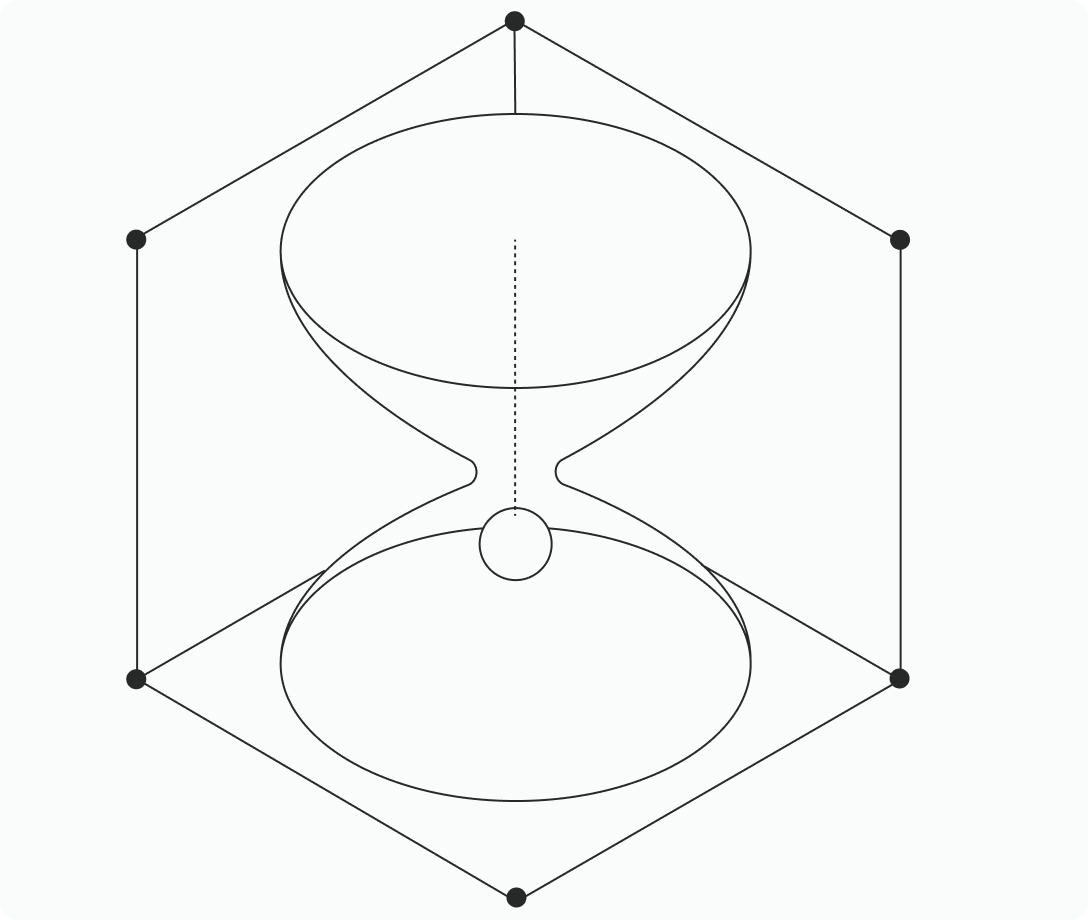mzmk-e.ru registration term has expired

How to register this domain
Make a backorder
Place an order for a soon to be released domain, which will give you an opportunity to register the domain name in case the current registrant fails to renew it.Domain Broker service
Rucenter team will negotiate the sale of a domain name with its registrant at the price offered by you and arrange a secure transaction.Registration of a similar domain
Use a convenient domain selection tool — a similar domain name can be available in one of 700+ top-level domains.Support team
Feel free to contact us if you need our help or advice on the services we provide.Whois service
Information about the age and validity term of a domain name and its registrant's contact details.



